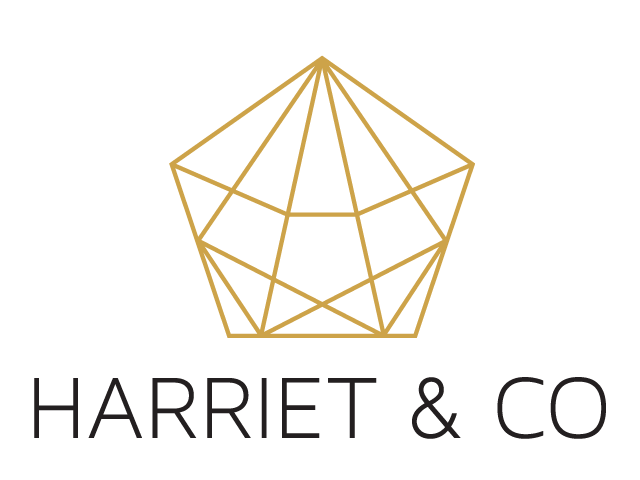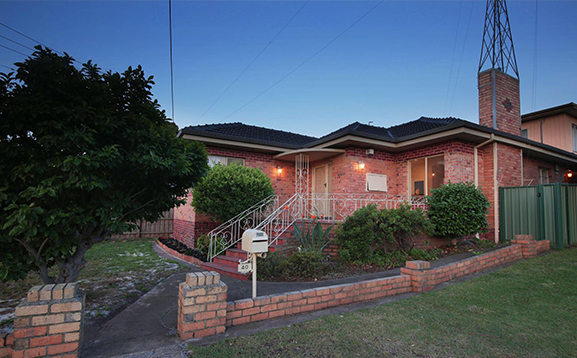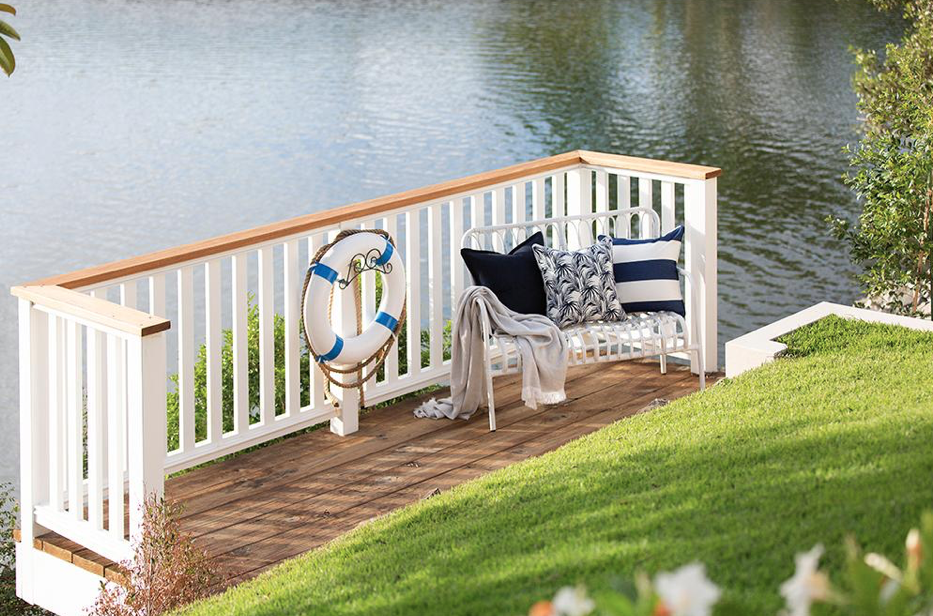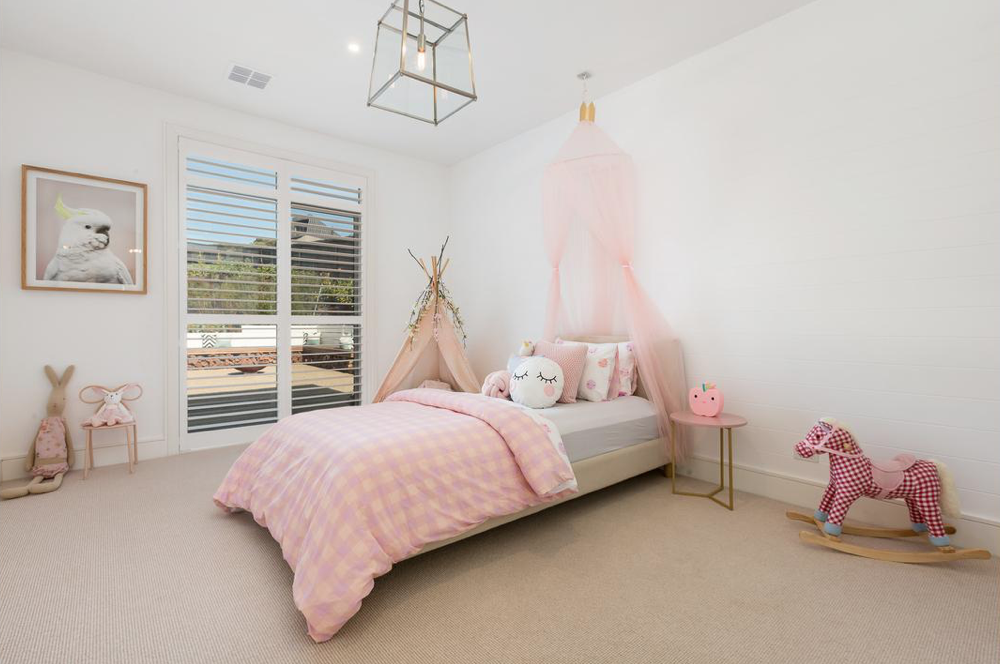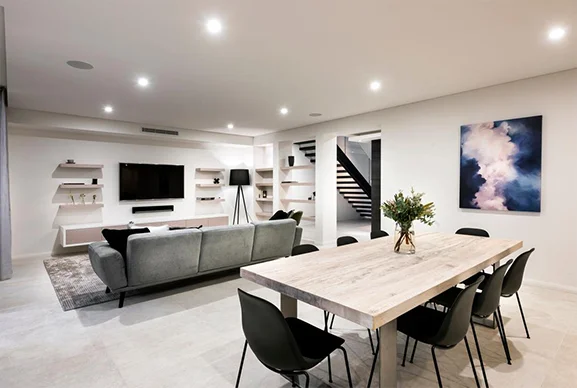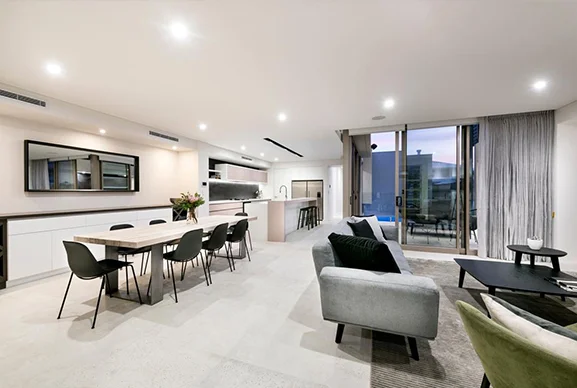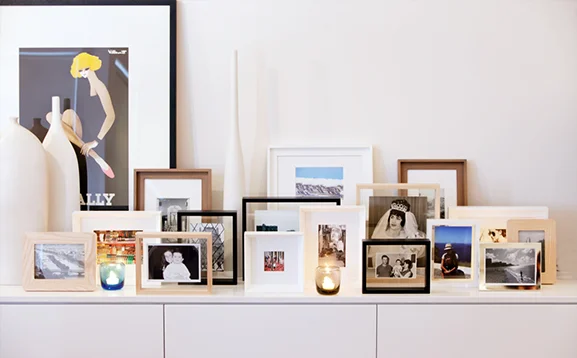
21
Leichhardt, NSW

6
Pascoe Vale, VIC

16
Broadbeach, QLD

12
Mount Martha, VIC

15
Balmain, NSW

14
Carine, WA

8
Botanica, JKT

10
Pakubuwono Signature, JKT

5
Docklands, VIC

5
Mint Home SS 2019

7
Mint Home AW 2019

7
Mint Home SS 2018

7
Mint Home AW 2018
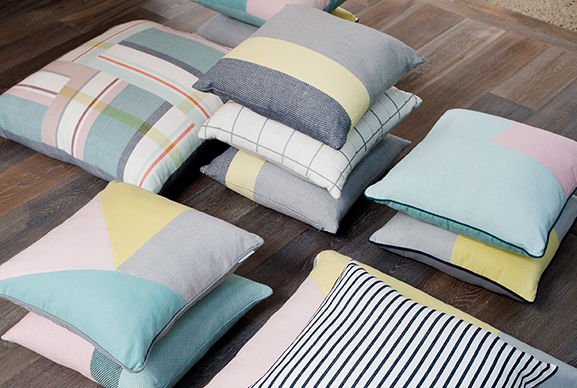
8
Mint Home SS 2017

8
Mint Home AW 2017

6
Mint Home SS 2016

6
Mint Home AW 2016

4
Miss B Kitchen, JKT

4
Mint Home SS 2015

6
Mint Home AW 2015

5
Mint Home SS 2014

5
Mint Home AW 2014

7
Mint Home SS 2013

7
Mint Home AW 2013

6
Mint Home SS 2012

7
Mint Home SS 2011
